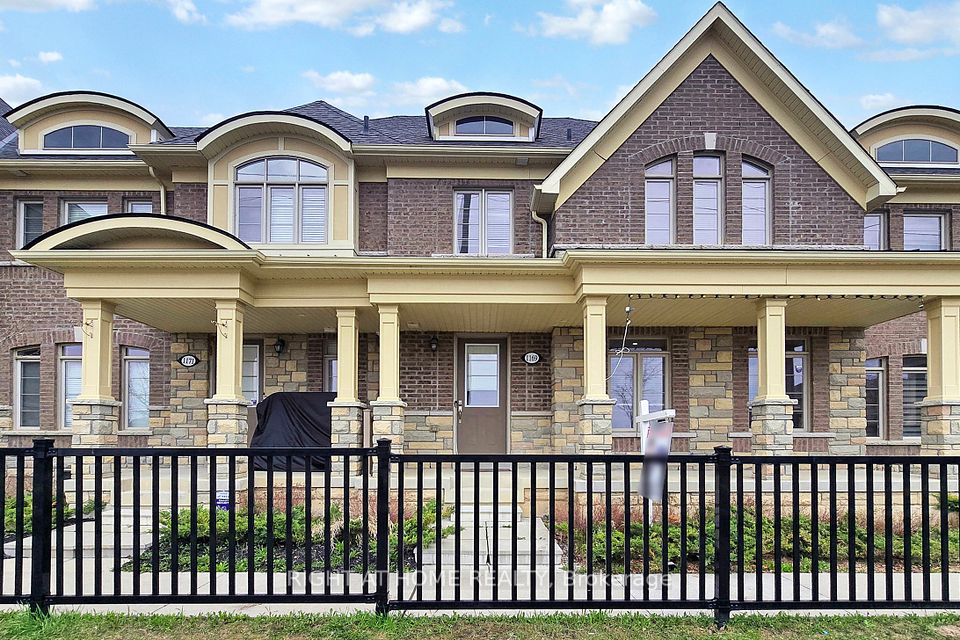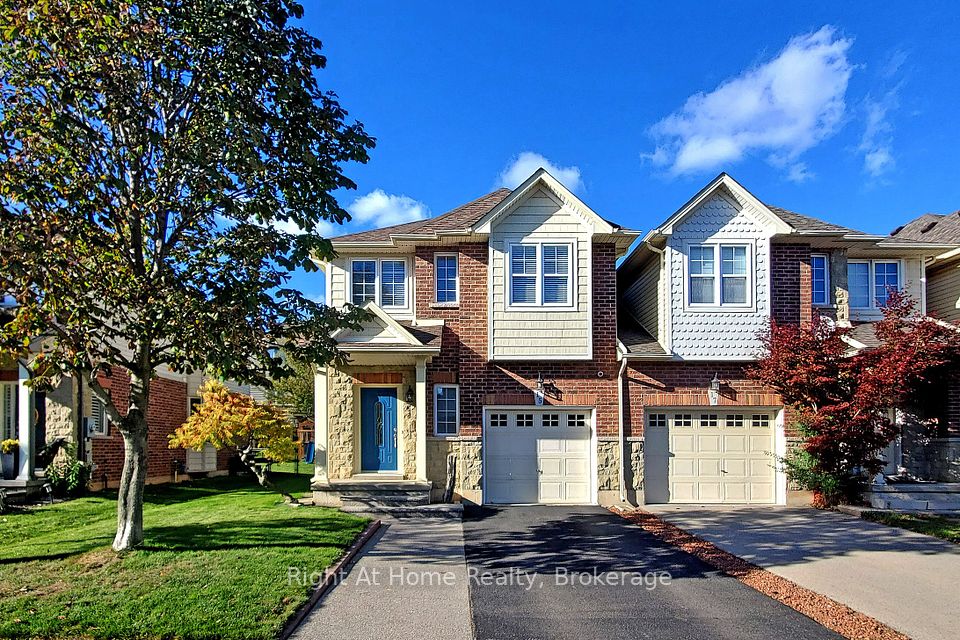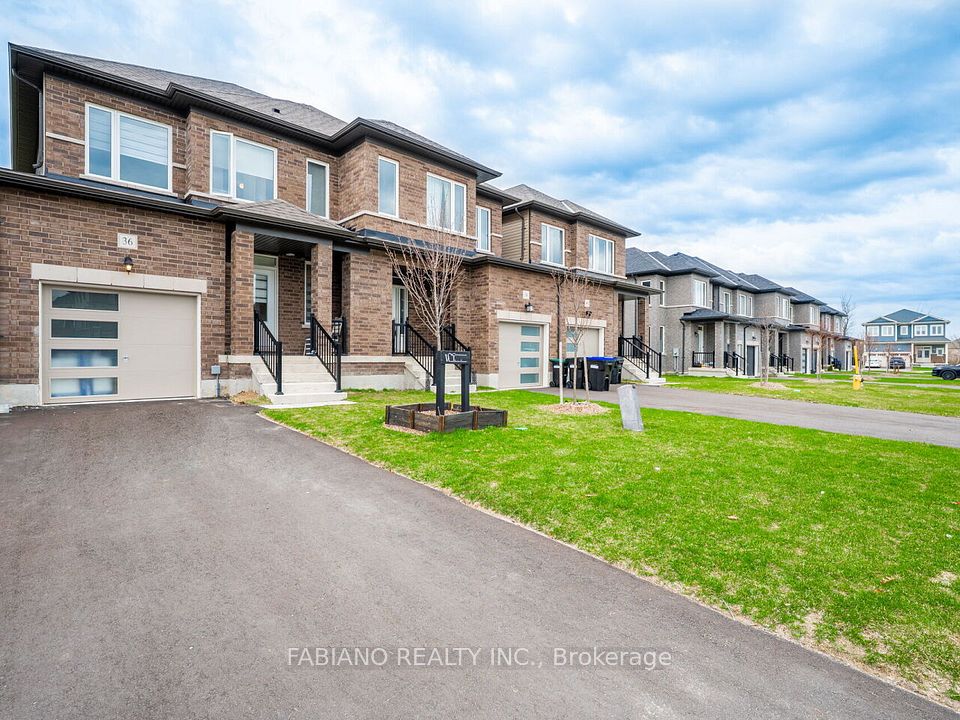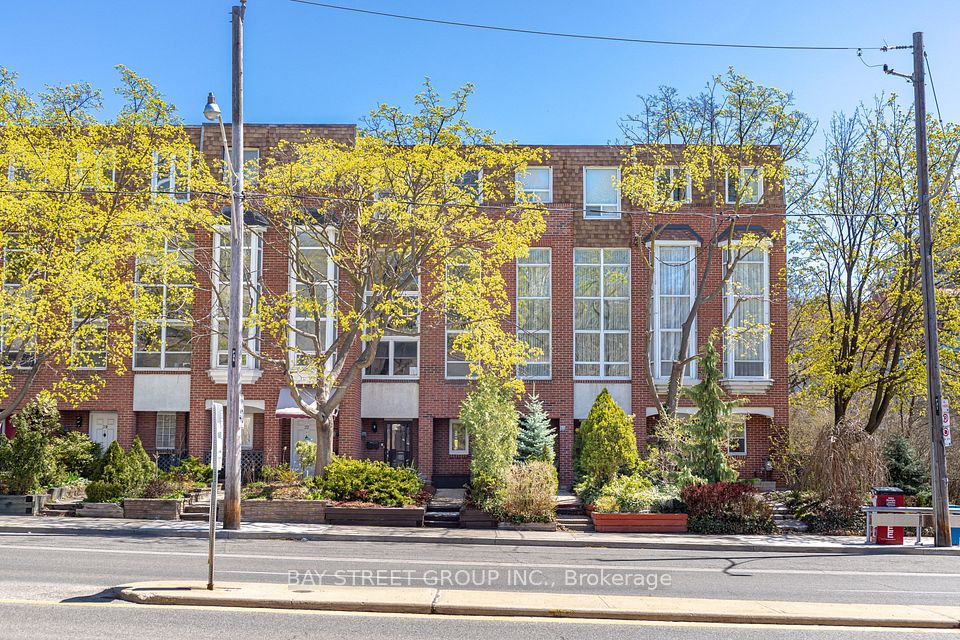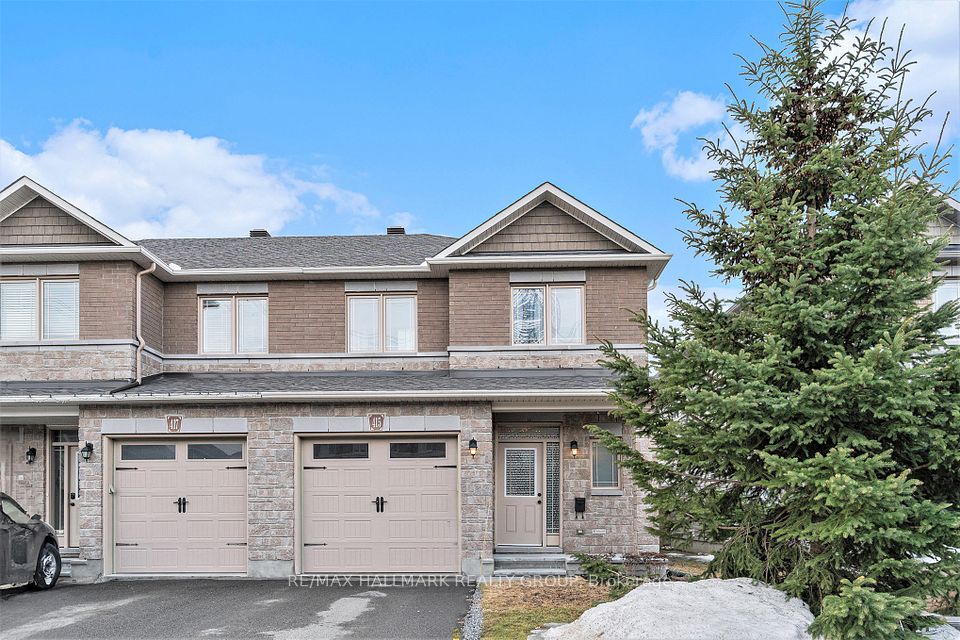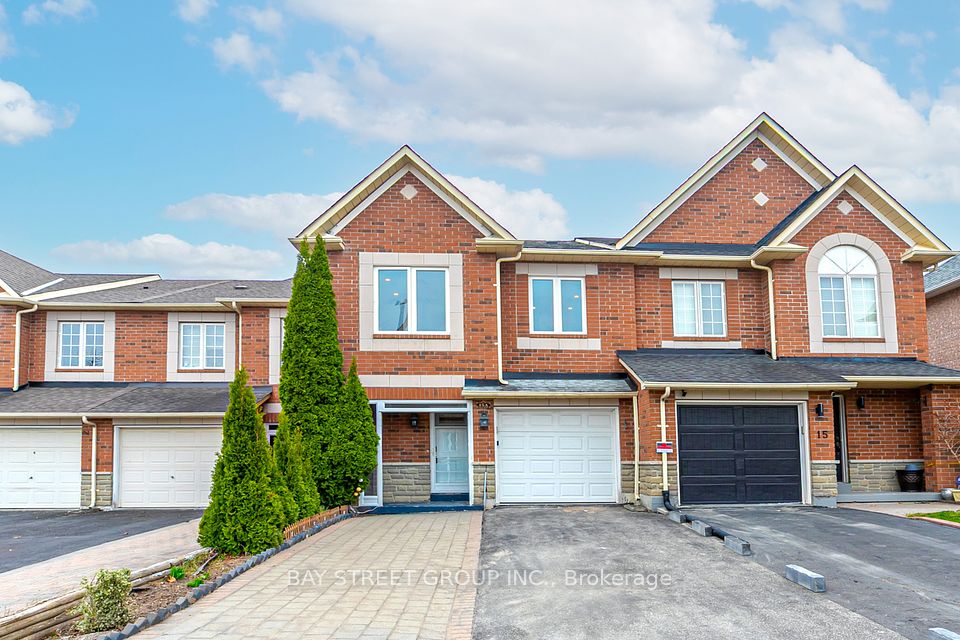$699,900
913 Antonio Farley Street, Orleans - Cumberland and Area, ON K4A 3N6
Property Description
Property type
Att/Row/Townhouse
Lot size
N/A
Style
2-Storey
Approx. Area
1500-2000 Sqft
Room Information
| Room Type | Dimension (length x width) | Features | Level |
|---|---|---|---|
| Living Room | 6.48 x 3.53 m | Gas Fireplace | Main |
| Kitchen | 3.55 x 2.96 m | Pantry | Main |
| Dining Room | 3.87 x 2.36 m | N/A | Main |
| Powder Room | 1.37 x 1.37 m | N/A | Main |
About 913 Antonio Farley Street
Gorgeous END unit Tamarack Cambridge model, offering 2,155 sq ft of beautifully designed living space! Nestled in one of Orleans' most desirable communities, close to parks, transit, Petrie Island and scenic walking/bike paths along the Ottawa River. Step inside to an inviting open-concept main level. The spacious living room offers a cozy gas fireplace which sets the perfect ambiance. Stunning kitchen features sleek quartz countertops, pot lights, pendant lights, a fabulous 9' island, and a bonus walk-in pantry. The dining room has patio door access to the backyard. Bright and spacious primary retreat with walk-in closet and spa-like ensuite which includes a soaker tub and a separate shower. Two additional bedrooms, convenient top-floor laundry room and an additional full bathroom complete the second level. Finished basement offers a spacious rec room and ample storage space. Beautiful east-facing backyard. Attached garage with inside entry. Located in sought-after Cardinal Creek, this home offers the best of both worlds - a newer community feel with quick access to recreation, shopping, nature, hwy 174 and future LRT station!
Home Overview
Last updated
6 days ago
Virtual tour
None
Basement information
Finished
Building size
--
Status
In-Active
Property sub type
Att/Row/Townhouse
Maintenance fee
$N/A
Year built
2024
Additional Details
Price Comparison
Location

Shally Shi
Sales Representative, Dolphin Realty Inc
MORTGAGE INFO
ESTIMATED PAYMENT
Some information about this property - Antonio Farley Street

Book a Showing
Tour this home with Shally ✨
I agree to receive marketing and customer service calls and text messages from Condomonk. Consent is not a condition of purchase. Msg/data rates may apply. Msg frequency varies. Reply STOP to unsubscribe. Privacy Policy & Terms of Service.






